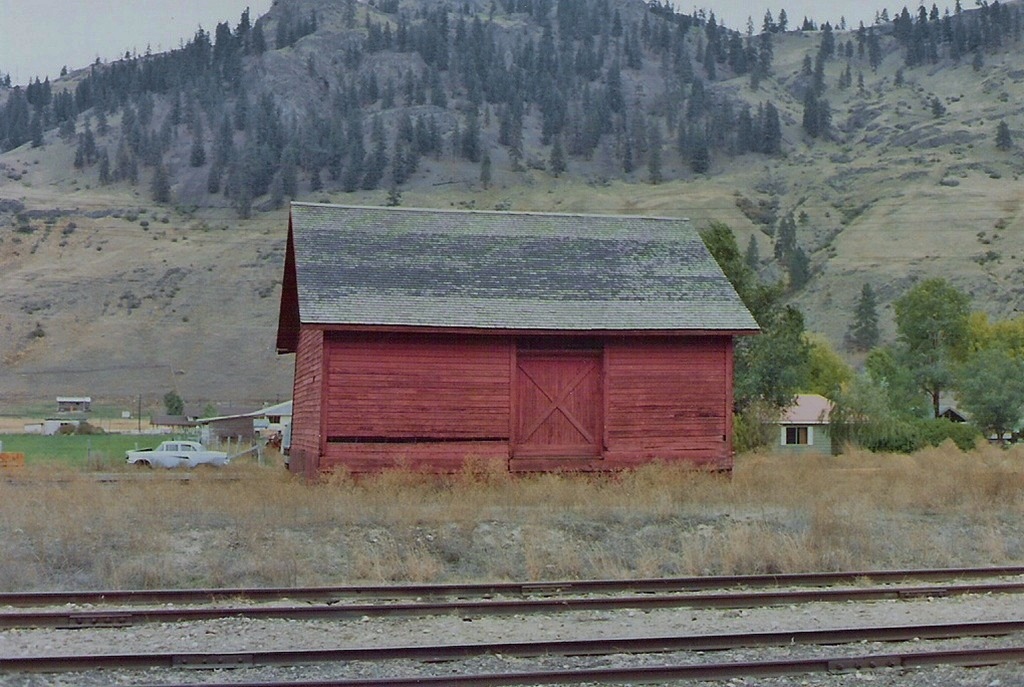
Welcome Visitor. First time here? Like what you see? Bookmark us for when you are bored, and check out 'top shots' and 'fantastic (editors choice)' in the menu above, you won't be dissapointed. Join our community!
click here to sign up for an account today. Sick of this message? Get rid of it by
logging-in here.



Thanks Jan! Looking at the surroundings it appears the track ran behind (north) the building without a track to service the south side. I believe this structure may have been cut down from a larger building that would have been served from the south side (maybe both?). I very much appreciate your information.